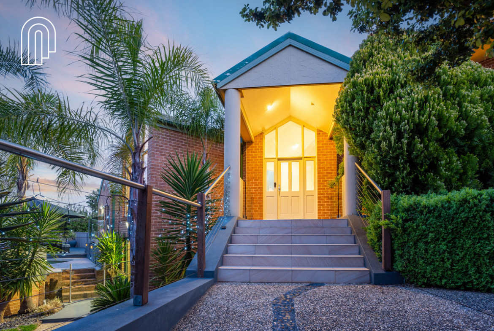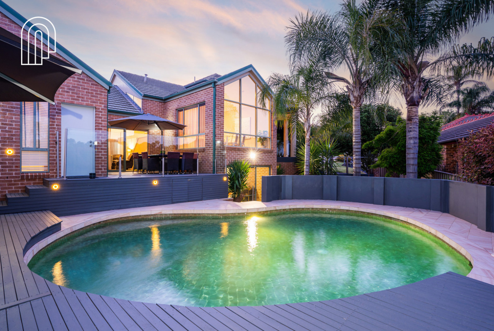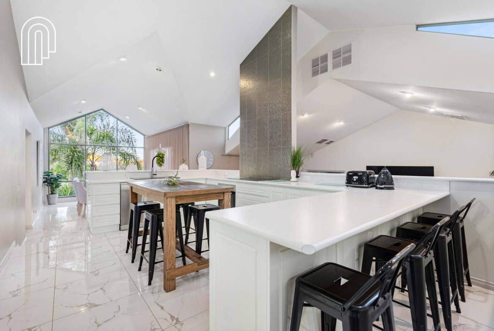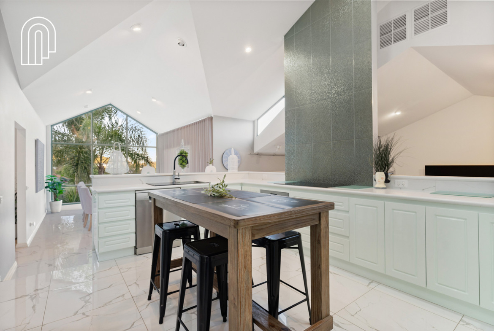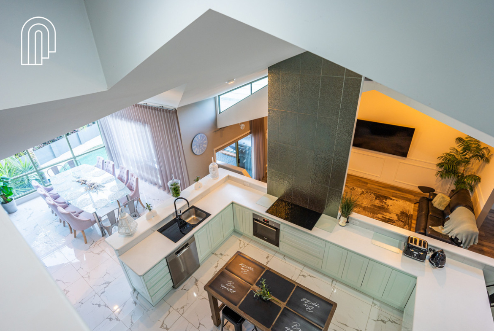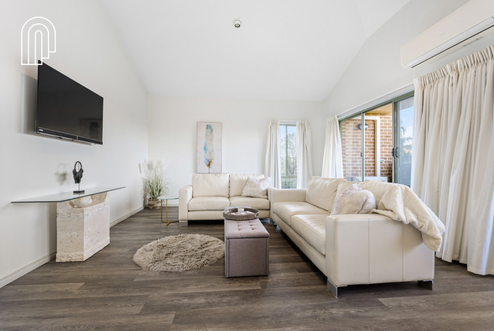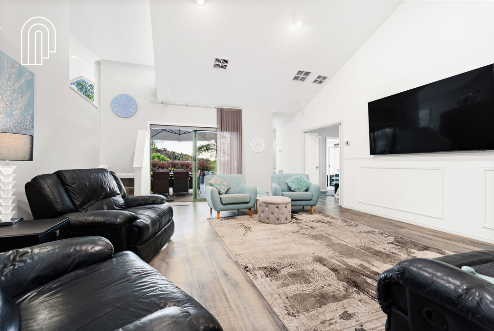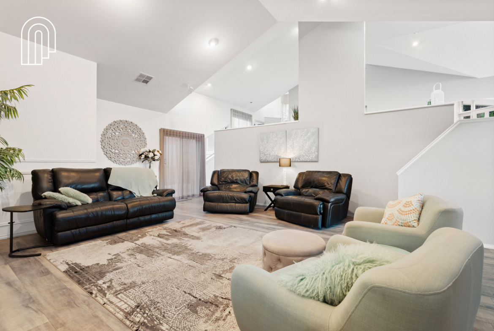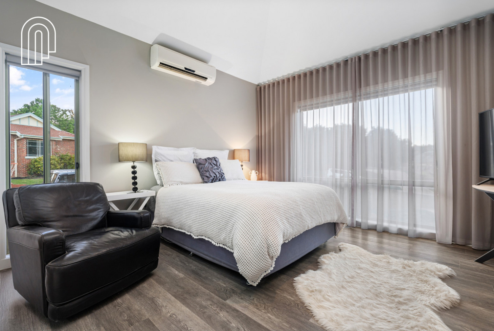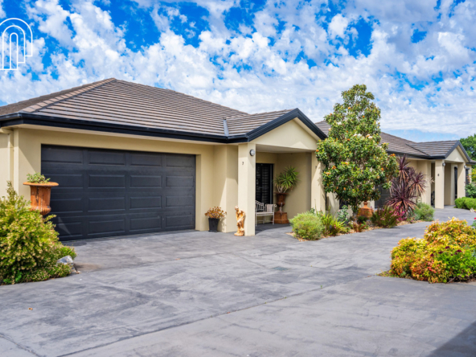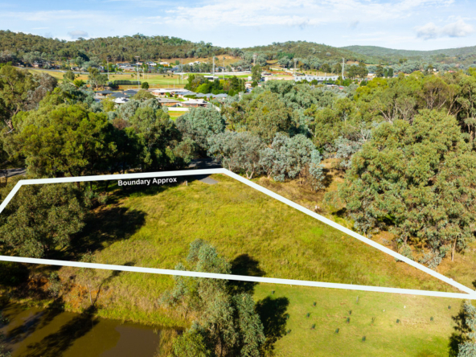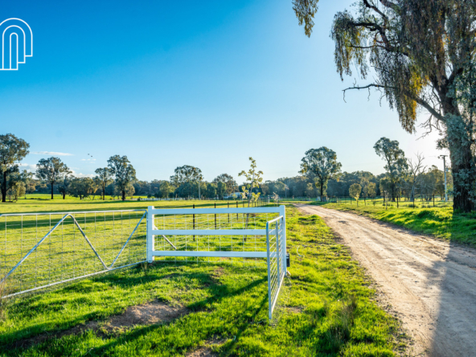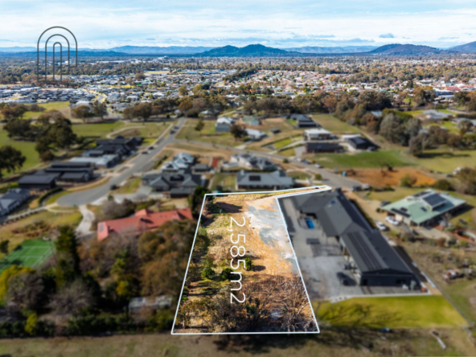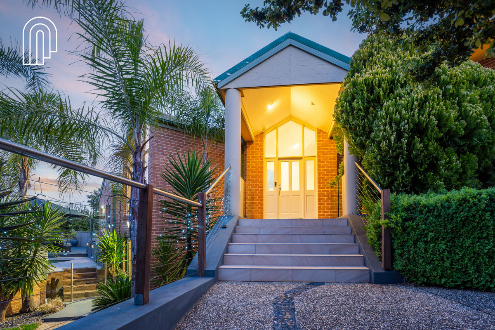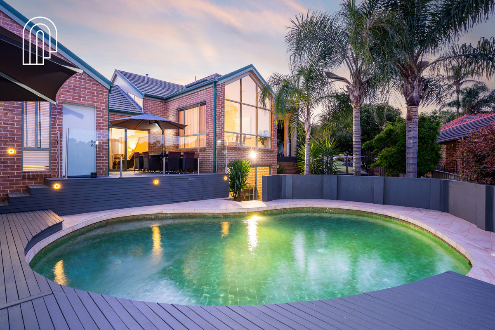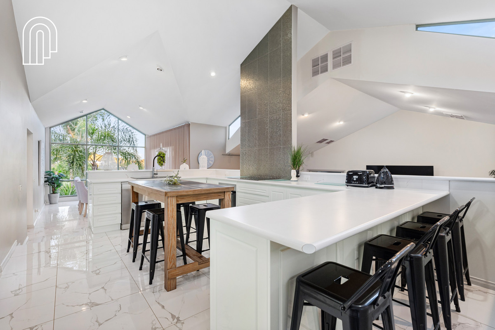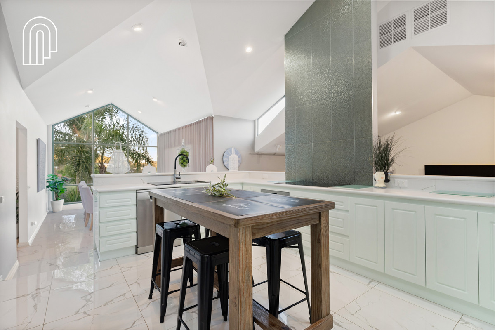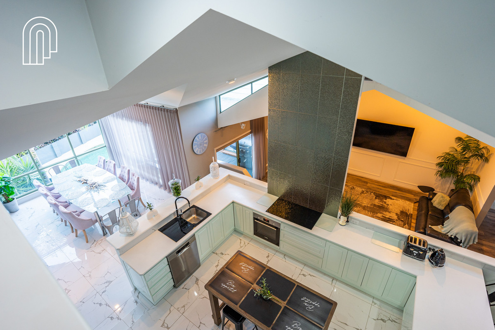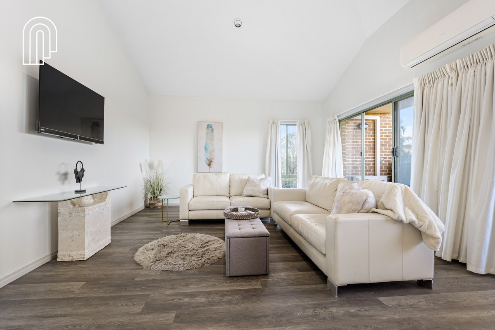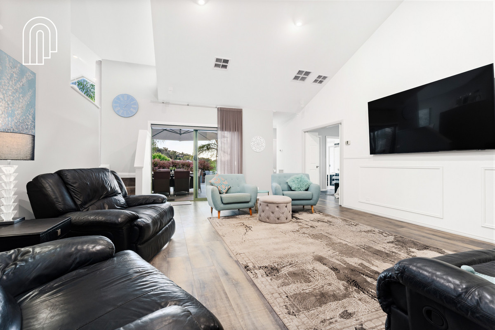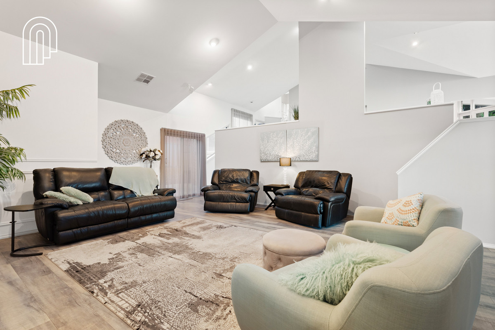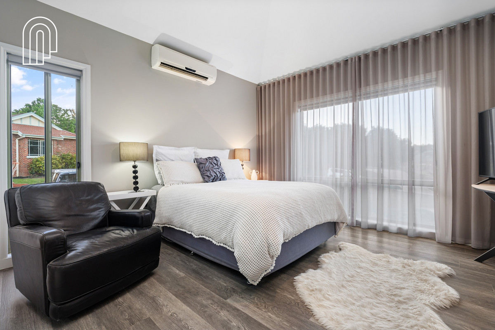Description
Architectural Elegance in Cambourne Park
From the moment you arrive, the home’s striking façade and carefully considered design make a bold first impression. Inside, every detail has been meticulously crafted to deliver comfort, sophistication, and practicality in equal measure.
The thoughtfully designed family floorplan unfolds effortlessly across multiple living zones, allowing space and privacy for everyone. The four spacious bedrooms each boast their own walk-in robe and private ensuite, offering a level of luxury rarely found in modern homes. The master suite is a true retreat, featuring an expansive layout, elegant finishes, and serene outlooks over the landscaped gardens.
At the heart of the home lies the gourmet kitchen, where high-end appliances, stone benchtops, and ample storage combine to create a space that’s as functional as it is beautiful. Flowing seamlessly into the open plan living and dining areas, this central hub is ideal for both family living and entertaining.
Step outside to your own private oasis. The covered alfresco area provides the perfect space for year-round entertaining, overlooking the sparkling inground swimming pool — ready to enjoy just in time for summer. Whether it’s hosting weekend barbecues or unwinding after a long day, this outdoor zone is designed for relaxation and enjoyment.
A triple car garage with internal access ensures plenty of room for vehicles, storage, or a workshop & 3-phase power, adding another layer of practicality to this stunning home.
Perfectly positioned just moments from schools, parks, and Wodonga’s vibrant shopping and dining precinct, 2 Haldon Court offers the complete package — style, substance, and an unbeatable location.
Call Drew Cameron – 0427 225 980 to arrange your private viewing today.
Address
Open on Google Maps- Address 2 Haldon Court, Wodonga VIC 3690
- City Wodonga
- State/county VIC
- Zip/Postal Code 3690
Details
Updated on January 29, 2026 at 10:48 pm-
Price:
- $1,300,000 - $1,350,000
- Land Area: 1147 m²
- Bedrooms: 4
- Bathrooms: 5
- Garages: 3
- Property Type: Residential
- Property Status: For Sale

